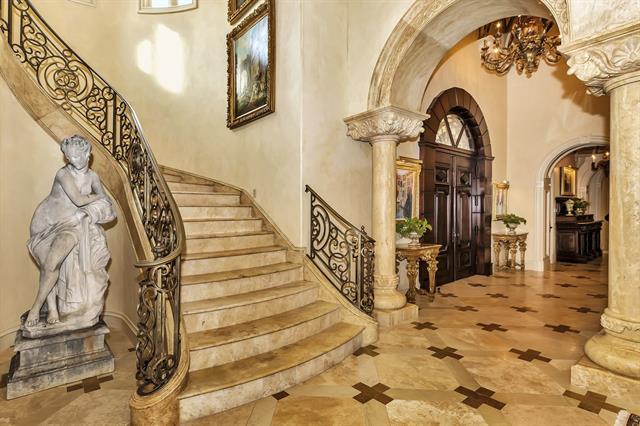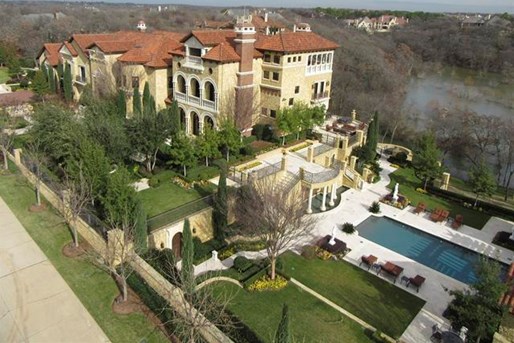Coldwell Banker Residential Brokerage’s Jim Striegel Lists $13.9 Million Estate in Flower Mound’s The Landing
Palatial property sits on 2.8 acres with private pool, pool house and tennis court.
Coldwell Banker Residential Brokerage sales associate Jim Striegel, of the Flower Mound office, has listed an extraordinary property in the elite luxury gated community of The Landing for $13.9 million. Located at 1904 Bayshore Drive in Flower Mound, the custom-built estate has 5 bedrooms, 6 full bathrooms, 2 half baths and an elaborate outdoor recreational area that includes a pool and pool house, spa, playground and tennis court. Many of the rooms offer views of Grapevine Lake.
“Over the last 10 years, this home has been extensively expanded, upgraded and professionally designed to create a residence of the highest caliber,” said Striegel. “The features and amenities of this home are at the luxury resort level, with expansive living space indoors and out designed to meet every possible want and need.”
Situated on just over 2 acres and featuring over 13,000 square feet of living space, this one-of-a-kind stone mansion is reminiscent of grand Italian palazzos. Every room of the home features exceptional custom details, including multiple handpainted murals by renowned artist Gregory Arth, walnut flooring and moldings, imported hand-carved marble fireplaces hand-cut in Italy, silk window treatments and crystal and alabaster chandeliers.
A spectacular gourmet kitchen is crowned with a 72” long hand-blown Murano glass chandelier, solid-wood beams and an Italian-style floral mural. A solid-stone, hand-carved range hood tops the AGA cooktop and range, the furniture-grade cabinetry is crafted of hand-carved walnut, the fireplace has a custom marble surround and the floors are walnut inlayed with marble.
The master suite has a custom plaster ceiling treatment, walnut floors with marble inlay, fireplace with marble mantle, antique Italian doors and a rock-crystal chandelier. His-and-hers ensuite baths offer the ultimate luxury and include details like 24k gold faucets and marble floors and counters.
Additional spaces in the home include a family room and library, both with extensive walnut woodwork and antique chandeliers, spacious guest quarters and a wine area with fermentation room, tasting room and wine cellar. Custom craftsmanship and superior workmanship are evident throughout the estate.
The home’s outdoor space is as thoughtfully designed and luxuriously appointed as the interiors. Meticulously manicured formal gardens and greenspaces, multiple levels with open and covered areas, and imported Italian stone patios, walkways and steps create a grand impression. The large pool is accented by a pool house outfitted with a full kitchen featuring Viking appliances, covered seating areas, spa, playground and tennis court graciously accommodate every manner of outdoor recreation and entertaining.
















